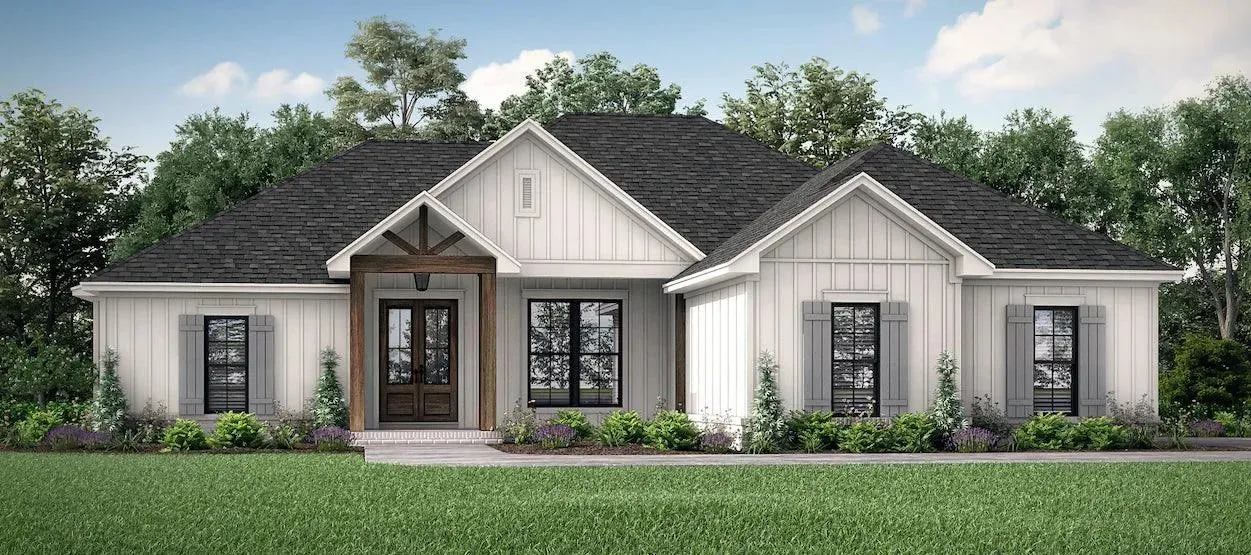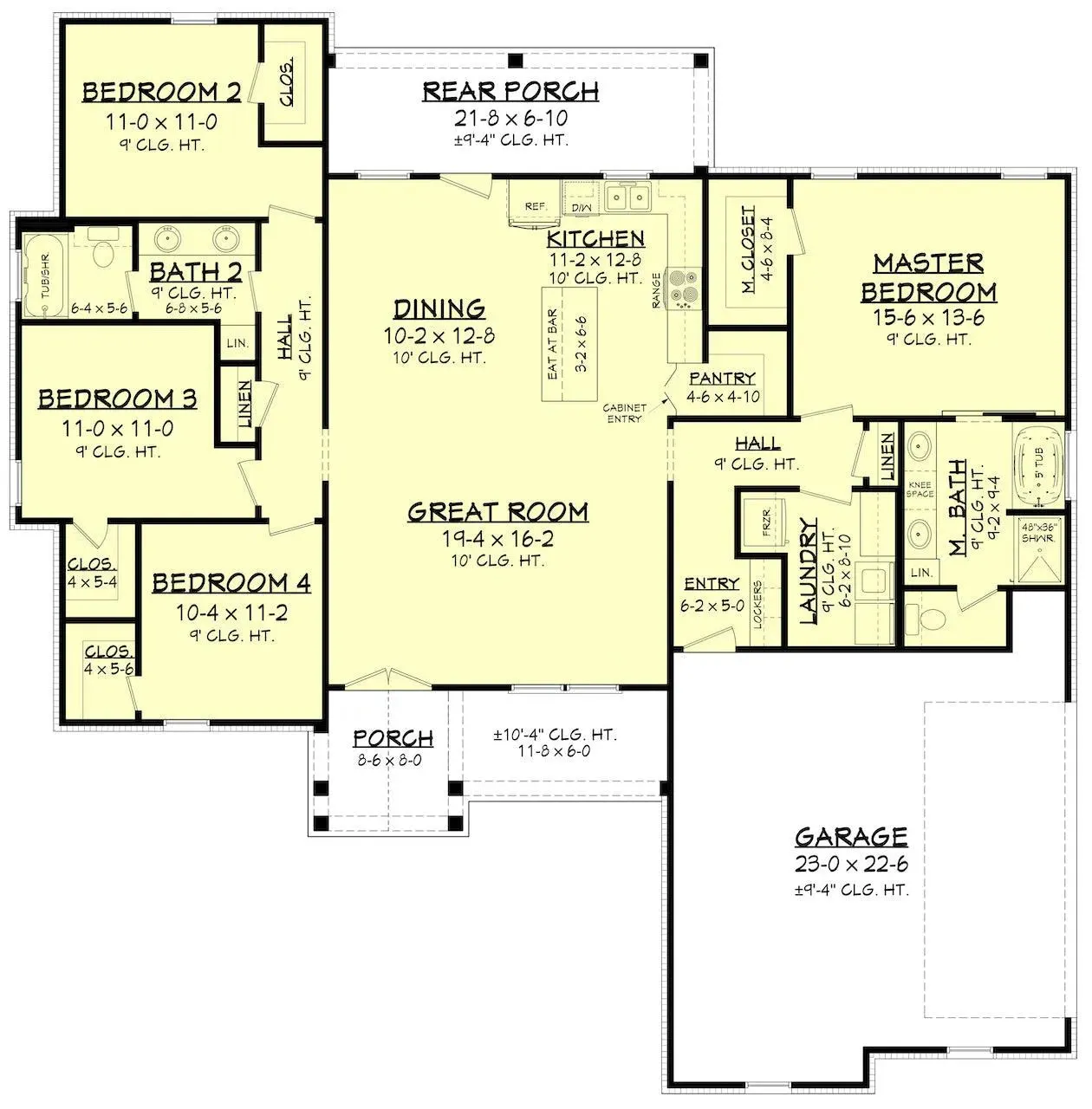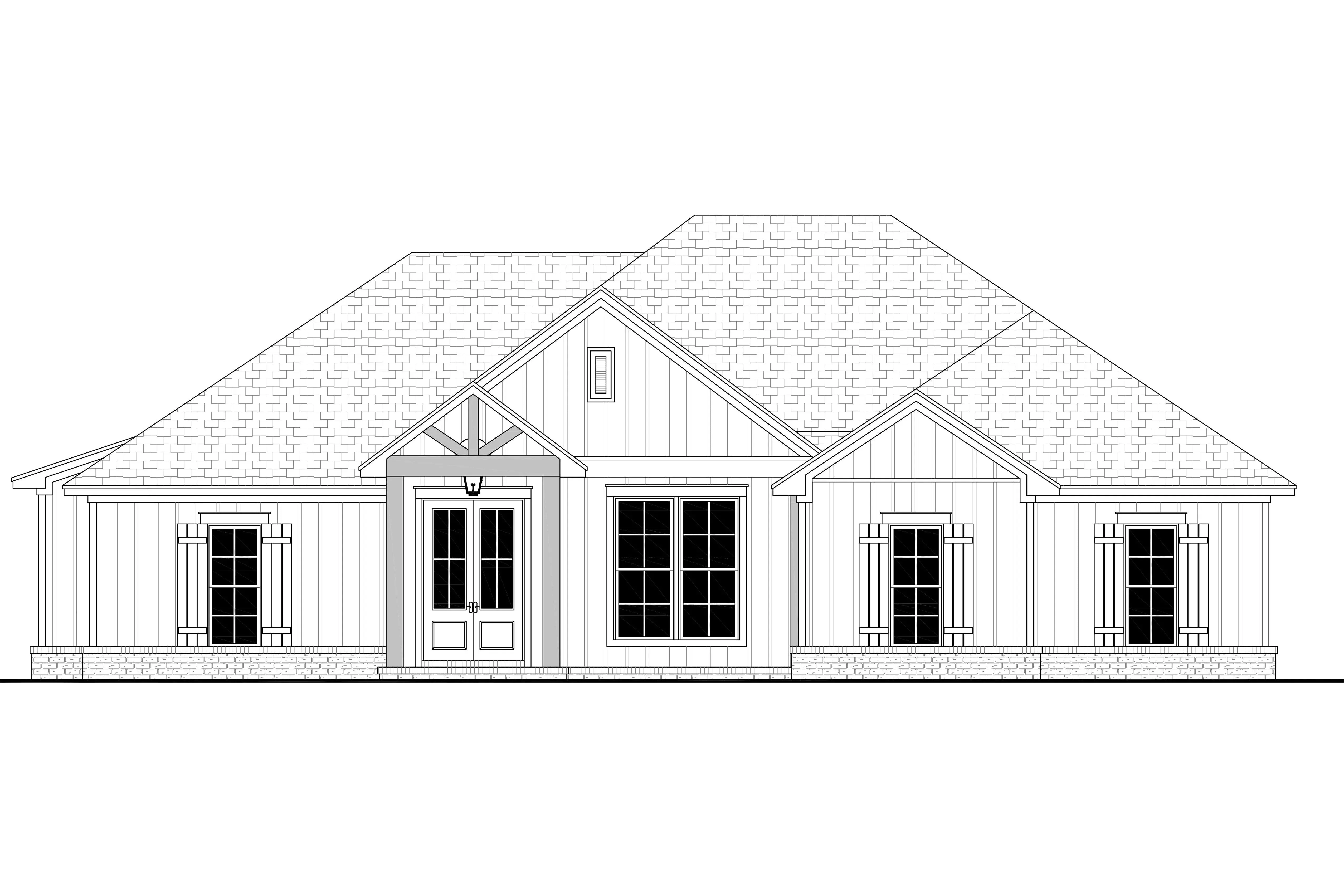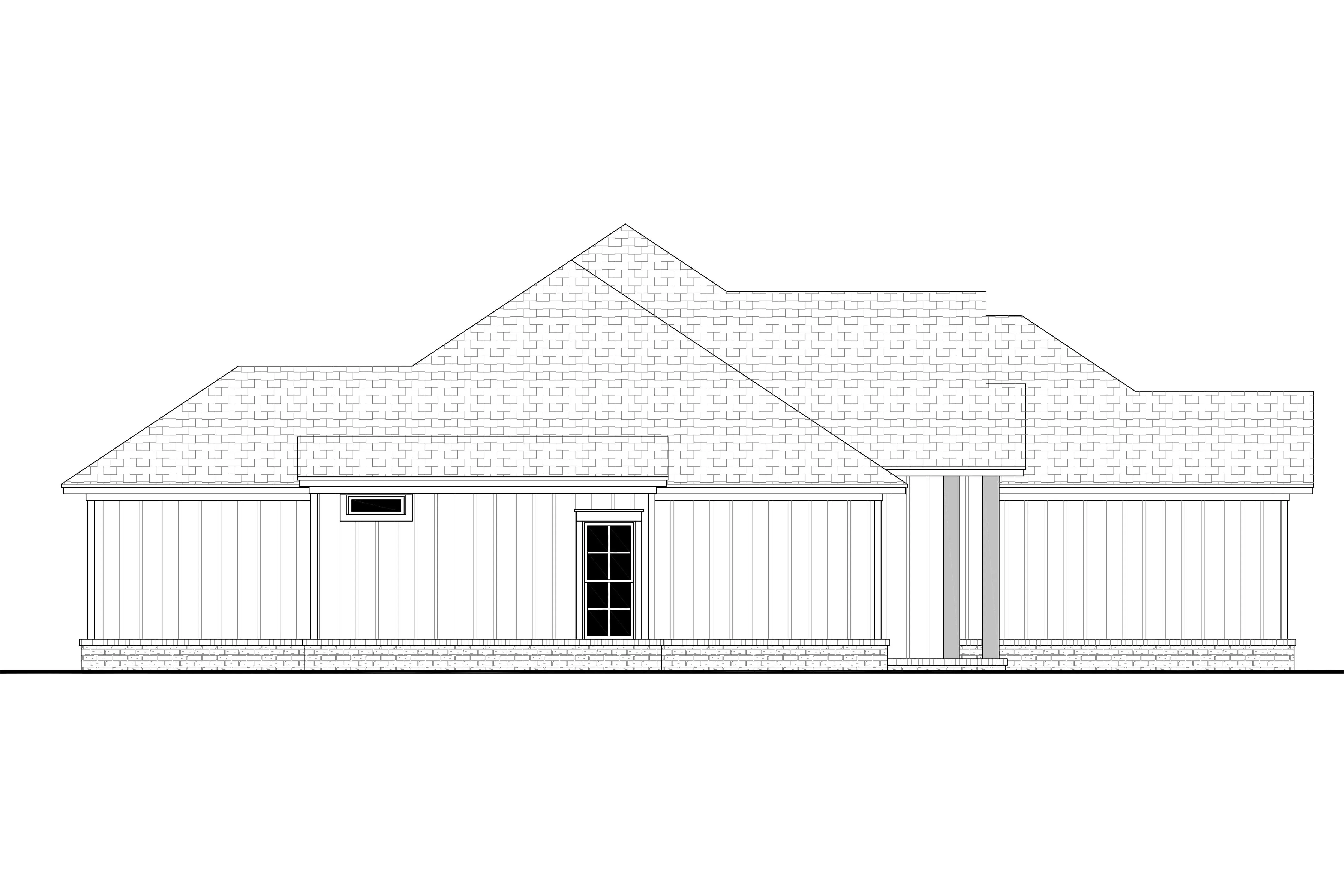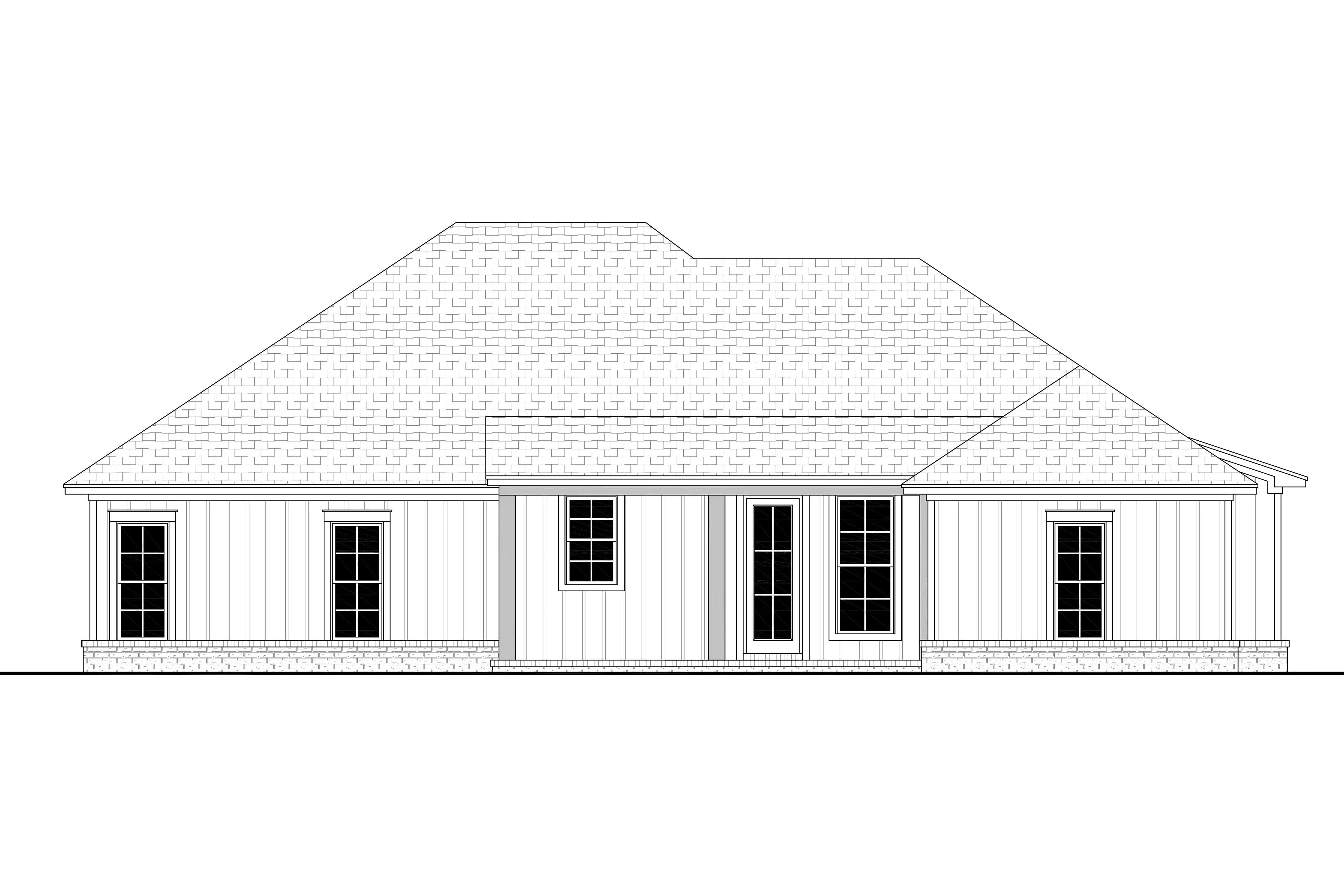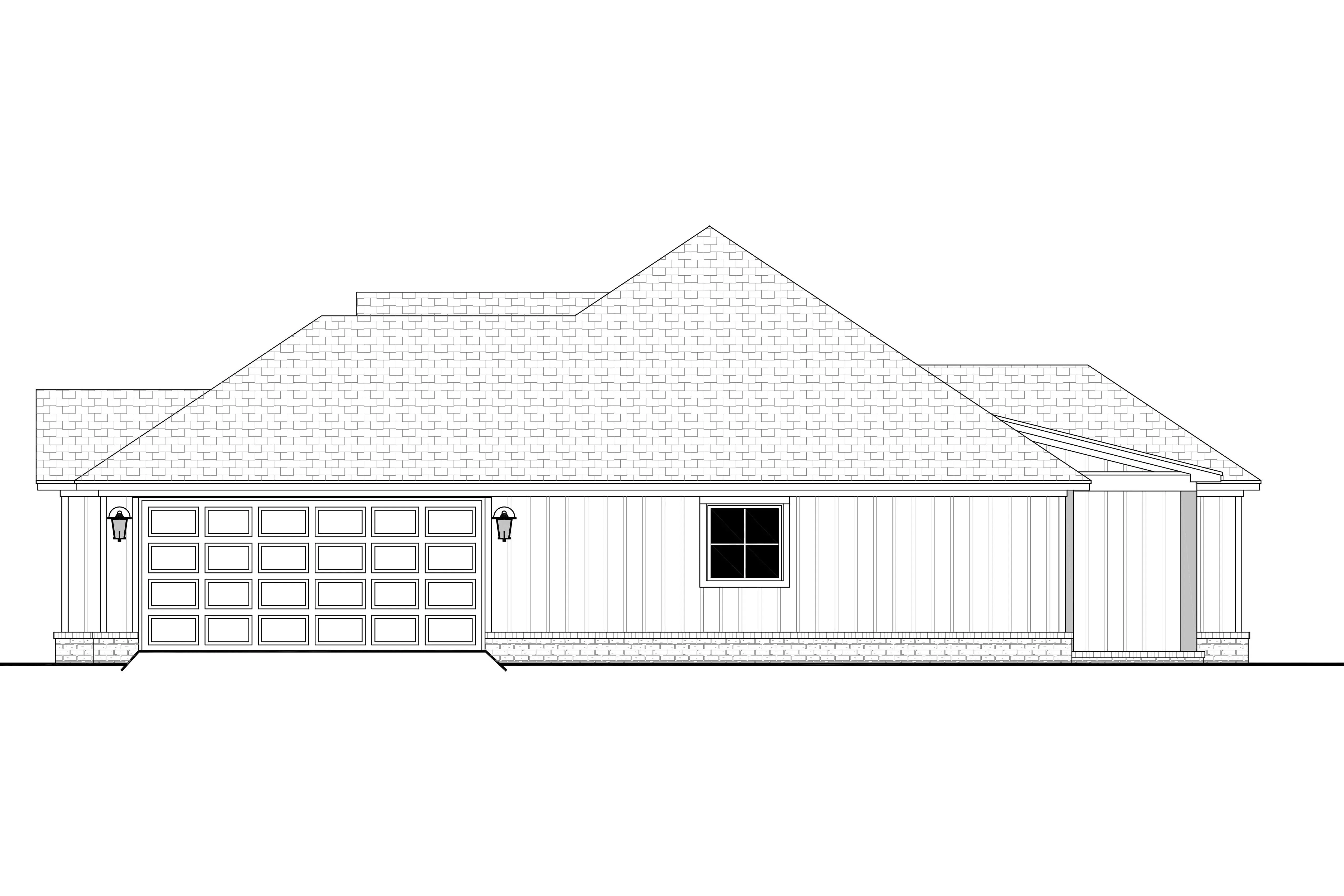Product Details
+Discover this charming 4-bedroom home with a generous total living area of 1,850 sq ft, ideal for families seeking comfort and style. The expansive first floor spans 1,850 sq ft, featuring an open layout that encourages easy movement and connection between living spaces. Enjoy outdoor living with a welcoming front porch of 136 sq ft and a cozy rear porch of 148 sq ft, totaling 284 sq ft of outdoor space for relaxation and entertaining. The front-loading garage, measuring 559 sq ft, offers space for two vehicles while maintaining convenience for daily use. Built on a slab/crawl foundation with 2x4 wall framing, this home is designed for durability and efficiency. The varied roof pitches—8:12, 9:12, 3:12, and 4:12—add character and charm to the exterior. With a width of 60'2'' and a depth of 61', this home presents a welcoming facade in any neighborhood. The building height of 22' and a first-floor ceiling height of 9' contribute to a spacious and airy atmosphere throughout, making it a perfect haven for modern living.




